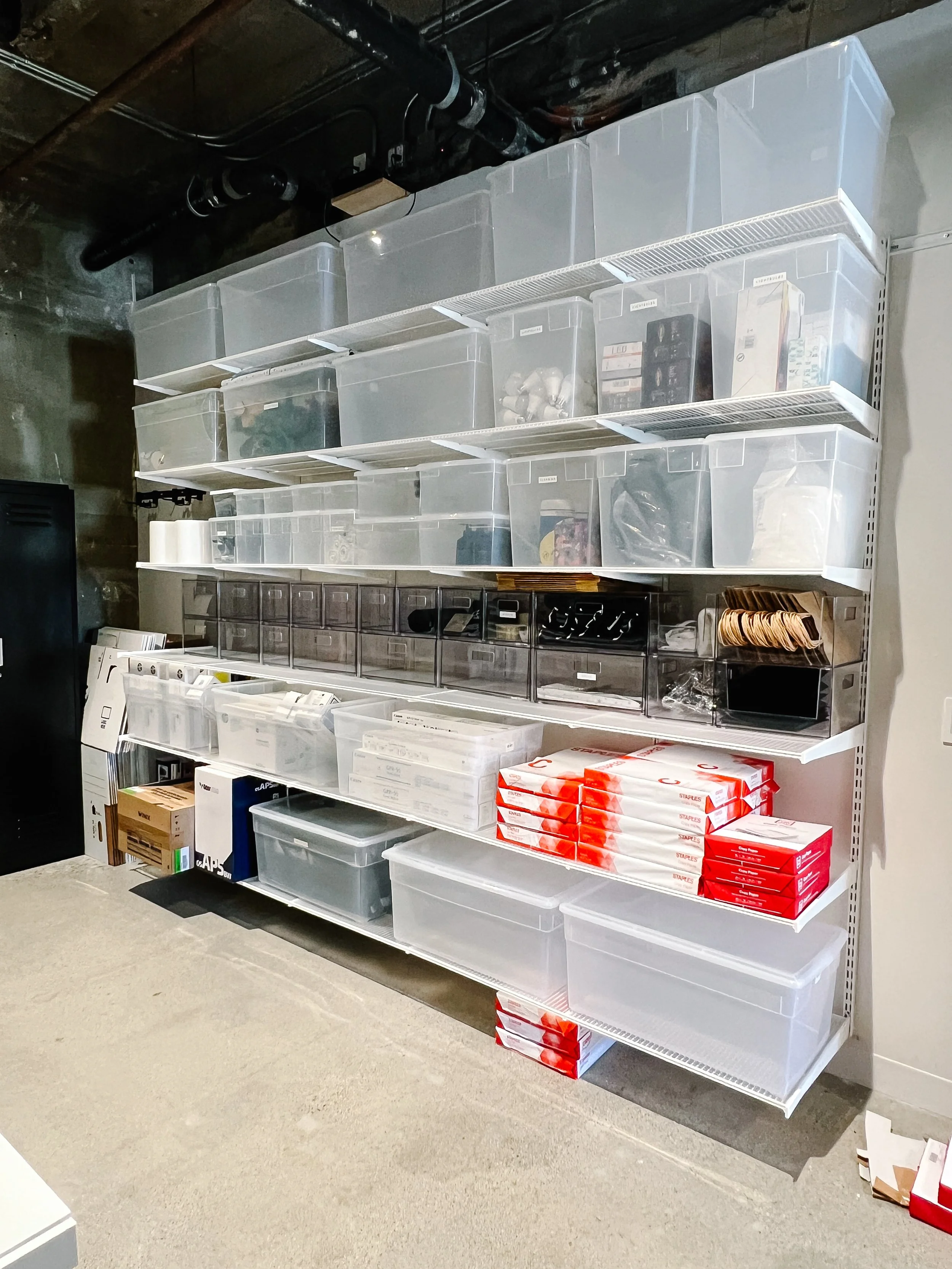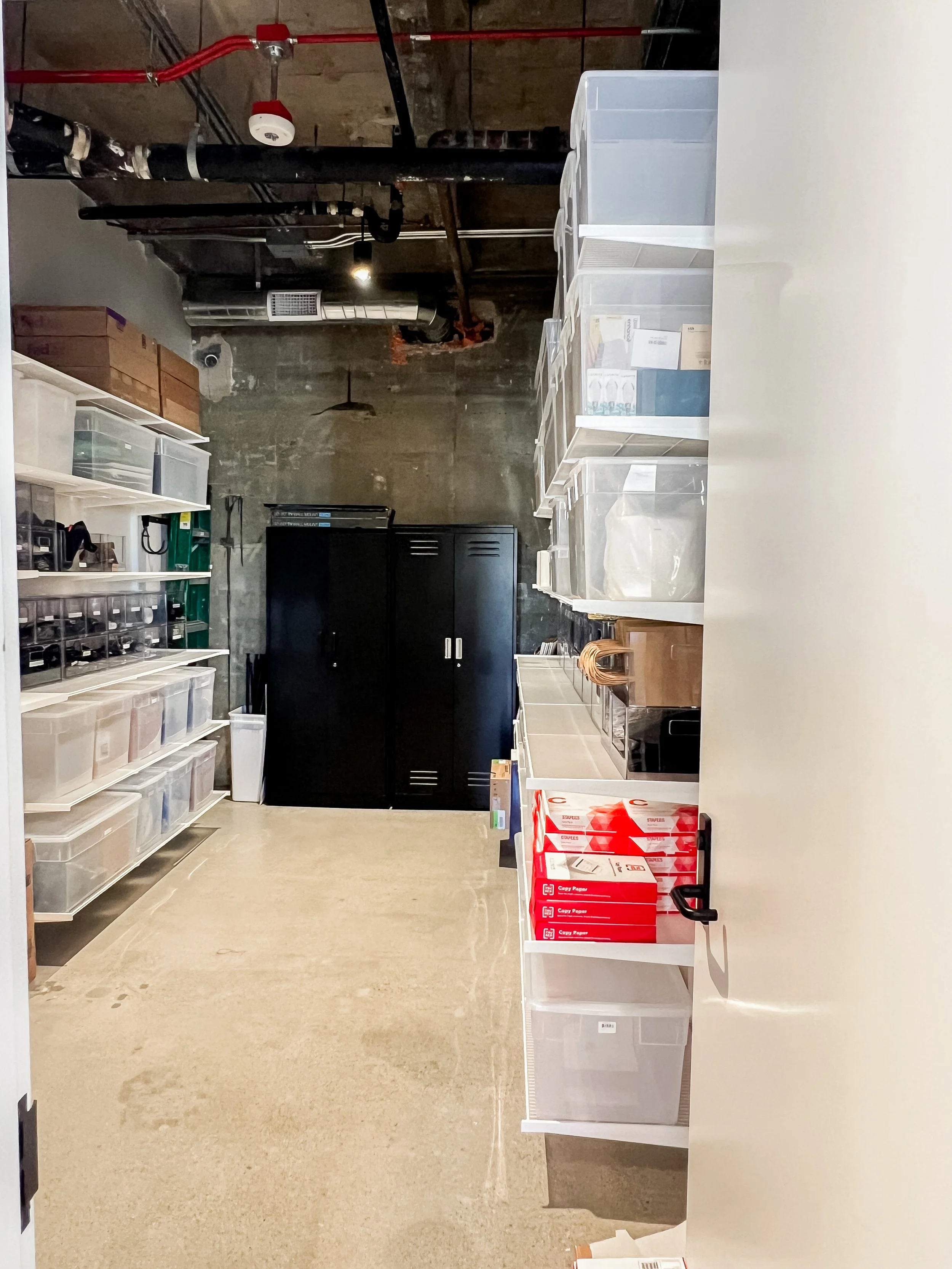BUSINESS ORGANIZING PROJECT: STORAGE ROOM
AFTER
Before Video
After Video
WHAT’S NOT WORKING:
This business had the space, but not the systems. The storage room had become a catch-all for shipping supplies, equipment, seasonal décor, and extra office items. With boxes stacked in corners, random piles on the floor, and mismatched shelving, employees wasted valuable time searching for what they needed. The space felt cramped and inefficient, instead of working as a supportive hub for day-to-day operations.
PROJECT GOALS:
Maximize vertical space to increase overall storage capacity
Create clear, labeled zones for categories like shipping, tech equipment, and office supplies
Eliminate floor clutter for safe, easy access
Design a shelving system durable enough for heavy business use
Improve visibility so staff can quickly find and return items
Create a system that adapts as the business continues to grow
THE HIGHLIGHTS:
Designed and installed a custom shelving system from The Container Store to make full use of wall height and provide durable, adjustable storage.
Added clear bins in multiple sizes for visibility and easy labeling.
Designated storage zones: shipping supplies, tech equipment, bulk office paper, décor, and overflow.
Incorporated a wall-mounted utility board for flexible hooks and small parts storage.
Streamlined the room by removing excess cardboard, consolidating packaging, and setting up uniform containers.
Opened up the floor space, creating clear walkways and safe, accessible storage.
End result: a clean, functional system that’s easy for the whole team to maintain.
Client Love:
"We are LOVING the space. Thank you so so much for transforming it."
-Isabelle (office manager) | Santa Monica, CA



